Like many collectors, the thrill of discovering pre-loved treasures is always exciting. Recently, I stumbled upon a gem that brought back waves of nostalgia – the 1998 Barbie Family Cottage. Finding dollhouses, especially Barbie dream houses, in good condition at garage sales or thrift stores feels like hitting the jackpot. This particular Barbie cottage was such a find, almost pristine, making me wonder if it had ever truly been played with.
This charming toy is more than just a dollhouse; it’s the 1998 Barbie Family Cottage, complete with interactive sounds that bring the play experience to life. Equipped with sounds for the microwave, radio, and telephone, all powered by 3 AAA batteries, this cottage was designed for immersive play.
The exterior of the house is visually appealing, characterized by a reddish-orange scalloped roof that adds a touch of warmth and whimsy. Blue walls contrast beautifully with beige windows and delicate lattice details, creating a cozy and inviting look. The attention to detail extends to the outside with a charming fountain/sink feature and a flower box, enhancing the curb appeal of this miniature home. A functional latch on the front gate opens to reveal a surprisingly spacious and complete interior, inviting you into the world of Barbie’s family life.
 Front view of the 1998 Barbie Family Cottage with reddish orange roof, blue walls, beige windows, fountain and flower box
Front view of the 1998 Barbie Family Cottage with reddish orange roof, blue walls, beige windows, fountain and flower box
Turning the cottage around, the back reveals more delightful features, including nicely framed windows that mimic a real house design. While these back windows and door-like moldings do not open, they add to the realistic aesthetic of the playhouse, offering different viewpoints for play and display.
 Back view of the 1998 Barbie Family Cottage showing closed windows and door moldings
Back view of the 1998 Barbie Family Cottage showing closed windows and door moldings
The genius of the Barbie Family Cottage lies in its rotating central piece, which cleverly presents three distinct room settings: a kitchen, a bedroom, and a fireplace mantle area. To the left of this rotating section is a versatile lounge area designed to function as a bedroom or bathroom, maximizing the play space within the compact design. On the right, a designated dining room completes the family living spaces.
 Kitchen setting in the rotating central piece of the Barbie Family Cottage featuring fridge, sink, stove and microwave
Kitchen setting in the rotating central piece of the Barbie Family Cottage featuring fridge, sink, stove and microwave
In its kitchen configuration, the central room is well-equipped with essential appliances. A fridge with an opening door reveals storage space, alongside a sink, stove, and microwave. The interactive elements shine in the kitchen, with sound effects for both the telephone and microwave, adding a layer of realism to playtime scenarios.
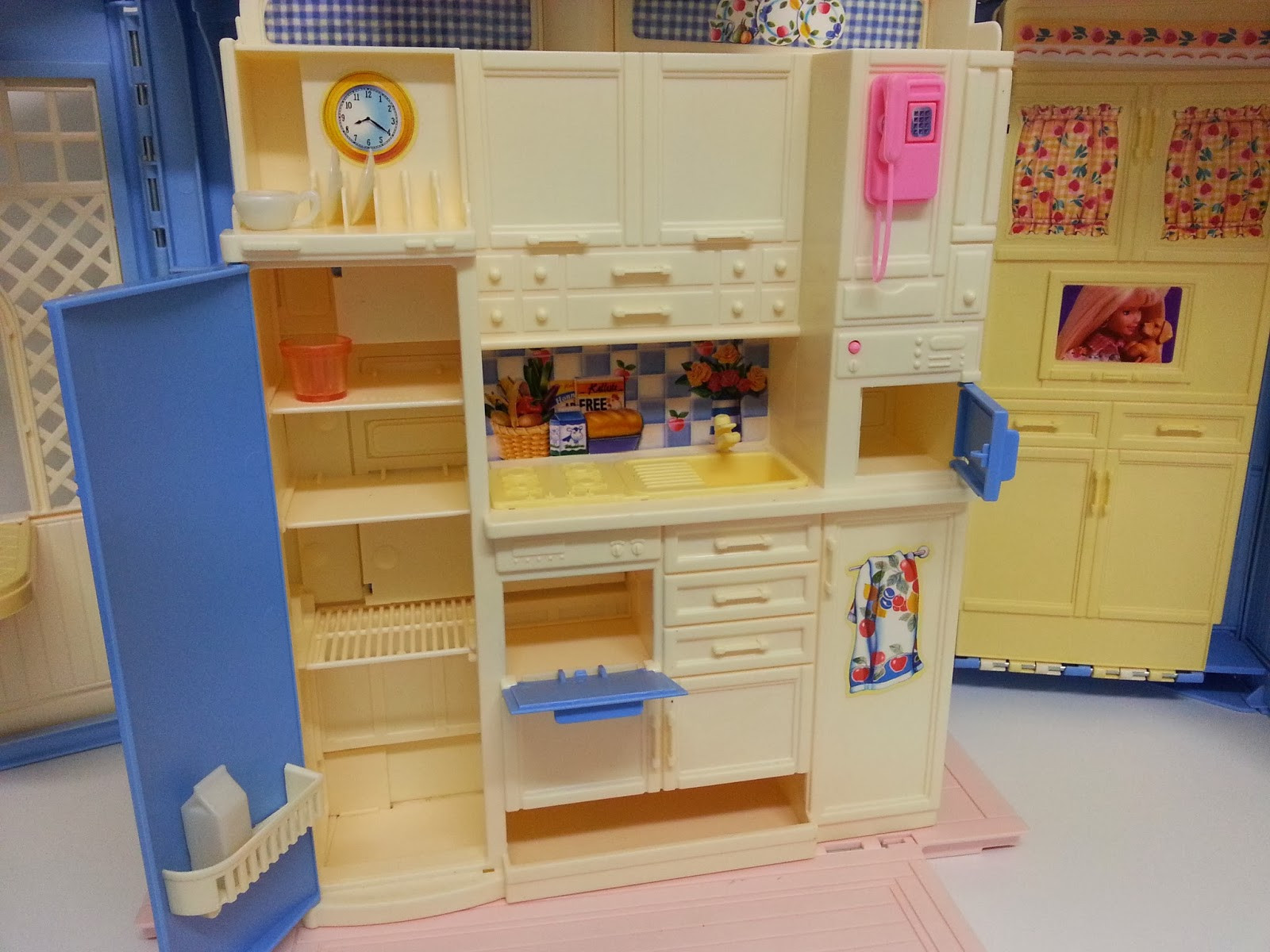 Open fridge in the kitchen setting of the Barbie Family Cottage showing storage area
Open fridge in the kitchen setting of the Barbie Family Cottage showing storage area
Rotating the central piece transforms the space into a cozy bedroom, furnished with three beds to accommodate the whole Barbie family: a large bed for Barbie herself, a medium-sized bed perfect for Skipper, and a blue crib for Kelly. Although the original crib was missing and has been replaced, the setup still effectively illustrates family living. The bedroom also includes a computer with a pullout keyboard and a shelf unit featuring a radio that plays music – a somewhat cheesy but charmingly retro elevator music, true to its 90s origins. Notably, the original cream-colored chair is missing from this set.
 Bedroom setting in the rotating central piece of the Barbie Family Cottage with three beds for Barbie family members
Bedroom setting in the rotating central piece of the Barbie Family Cottage with three beds for Barbie family members
Pull-down beds reveal even more of the bedroom’s functionality, maximizing space and play possibilities. The added crib, though not original, fits seamlessly into the family bedroom setting, emphasizing the dollhouse’s family-centric design.
The third transformation of the rotating center is a fireplace with a mantle, creating a warm and inviting living area. This adds another dimension to the play scenarios, allowing for cozy family scenes around the fireplace.
 Fireplace setting in the rotating central piece of the Barbie Family Cottage with mantle
Fireplace setting in the rotating central piece of the Barbie Family Cottage with mantle
The final side of the rotating section houses the battery compartment. The hollow space beneath likely served as storage for the original crib and chair, though this is speculative. This thoughtful design element suggests that every part of the dollhouse was considered for functionality and storage.
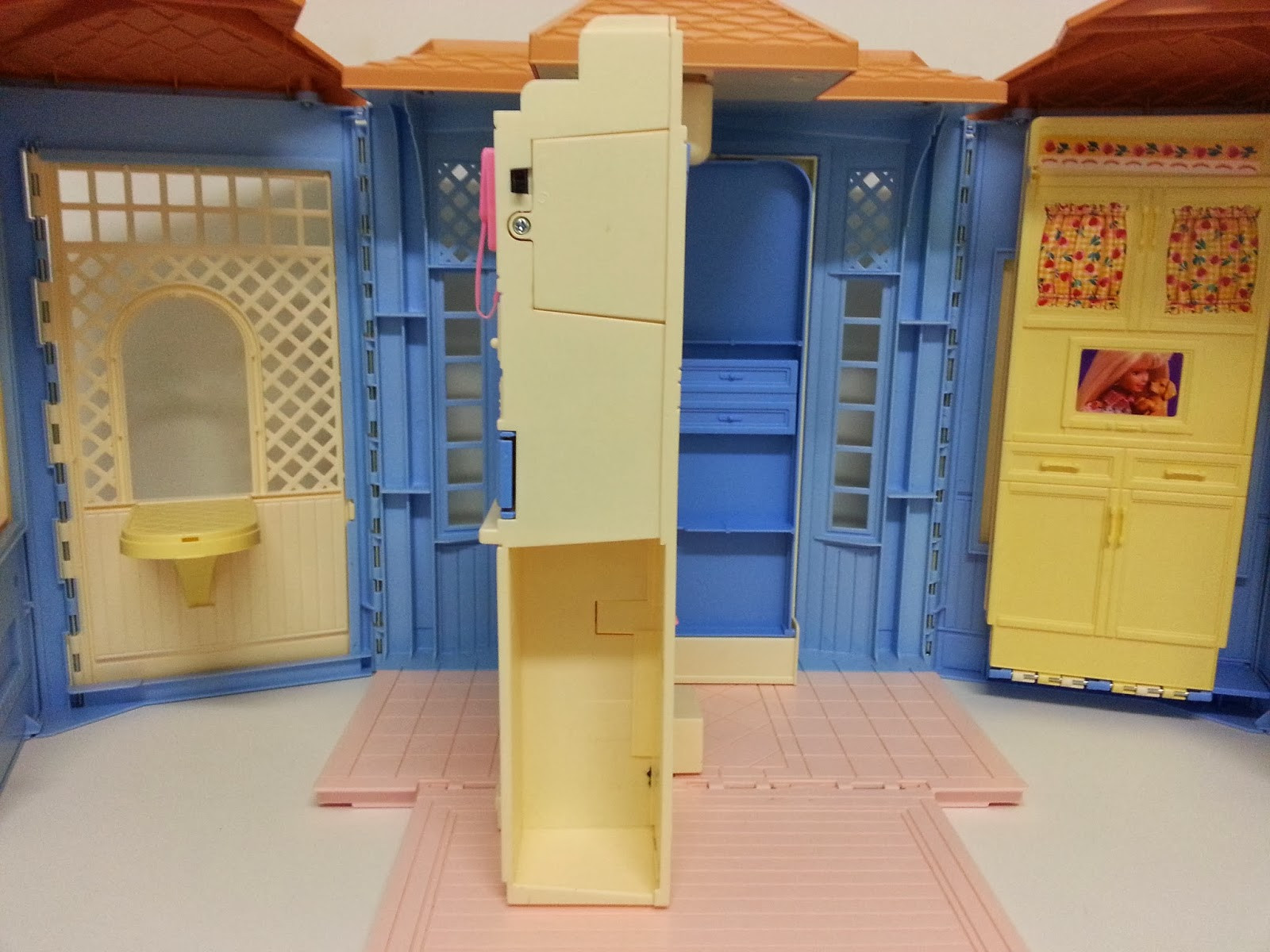 Battery compartment in the rotating central piece of the Barbie Family Cottage
Battery compartment in the rotating central piece of the Barbie Family Cottage
To the right side of the cottage is the adaptable living room/bedroom/bathroom space. Initially set up as a living room, pulling down the wall reveals a large bed suitable for Barbie. Lifting the bed unveils a hidden bathtub/shower complete with a rack for bath accessories, cleverly maximizing the function of a single area.
 Bathroom setting in the right side area of the Barbie Family Cottage showing bathtub/shower and accessory rack
Bathroom setting in the right side area of the Barbie Family Cottage showing bathtub/shower and accessory rack
On the left side, a fold-down table creates a compact dining area. While originally designed with a fold-down bench and a baby chair that attaches to the table, these pieces are missing from this set. To enhance the dining space, furniture from the 1998 Barbie So Real So Now furniture line, known for its matching blue color, has been added, providing chairs for the dining room and completing the scene.
 Dining room setting in the left side area of the Barbie Family Cottage with added blue chairs
Dining room setting in the left side area of the Barbie Family Cottage with added blue chairs
A dresser with a mirror from the same 1998 So Real So Now Bedroom playset has been added to the bedroom, further enriching the furniture and play possibilities within the cottage.
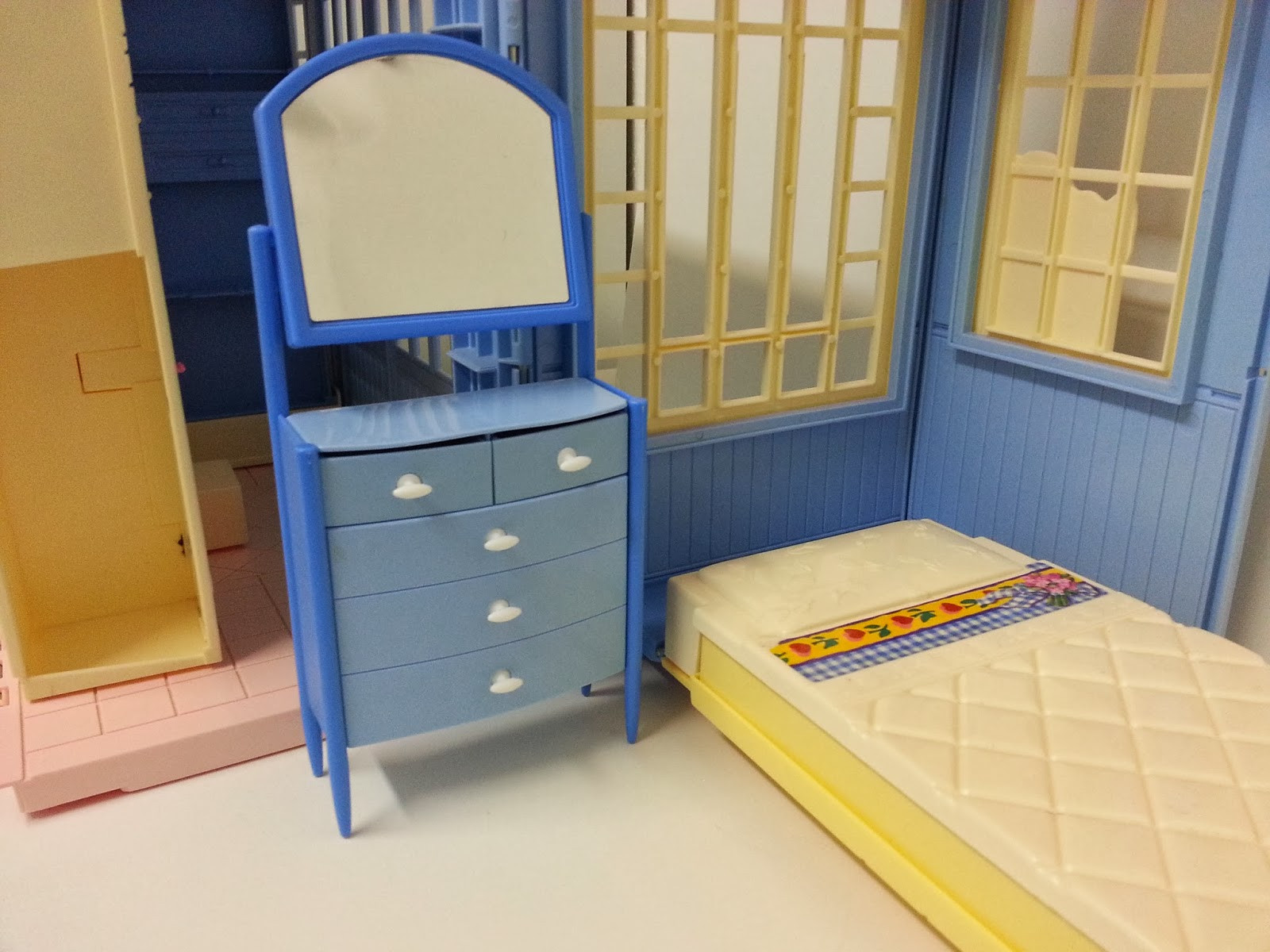 Dresser with mirror added to the bedroom setting of the Barbie Family Cottage.jpg)
Dresser with mirror added to the bedroom setting of the Barbie Family Cottage.jpg)
The front gate and door design are particularly charming, lending an air of elegance to the cottage. The floral details on the front enhance its welcoming and homey feel.
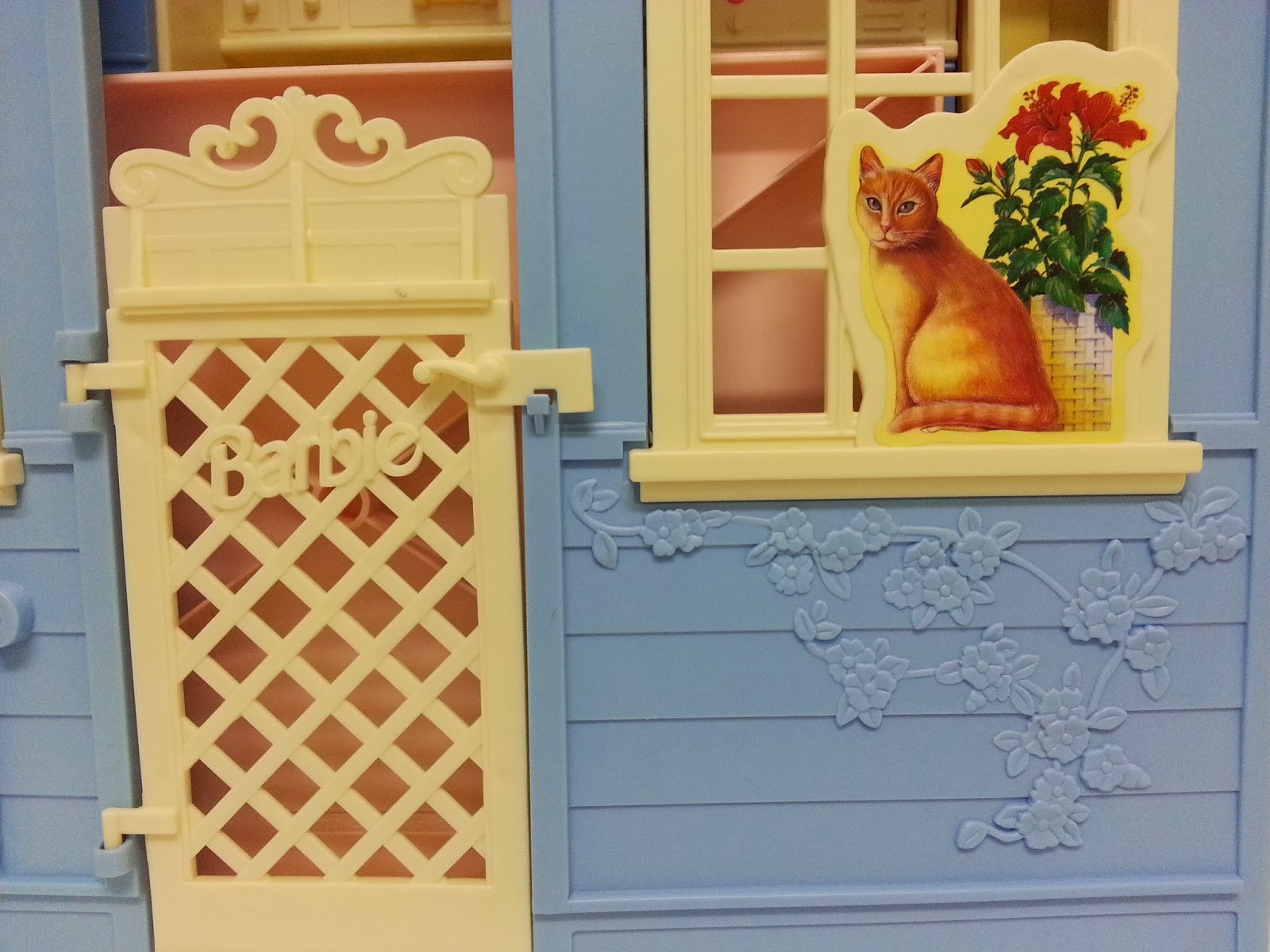 Front right detail view of the Barbie Family Cottage showing gate, door and floral details
Front right detail view of the Barbie Family Cottage showing gate, door and floral details
The left side of the cottage mirrors the right in its detail and aesthetic appeal, contributing to the overall cozy ambiance. The addition of toy cats in the front perfectly embodies the “Home Sweet Home” sentiment that this Barbie Family Cottage evokes.
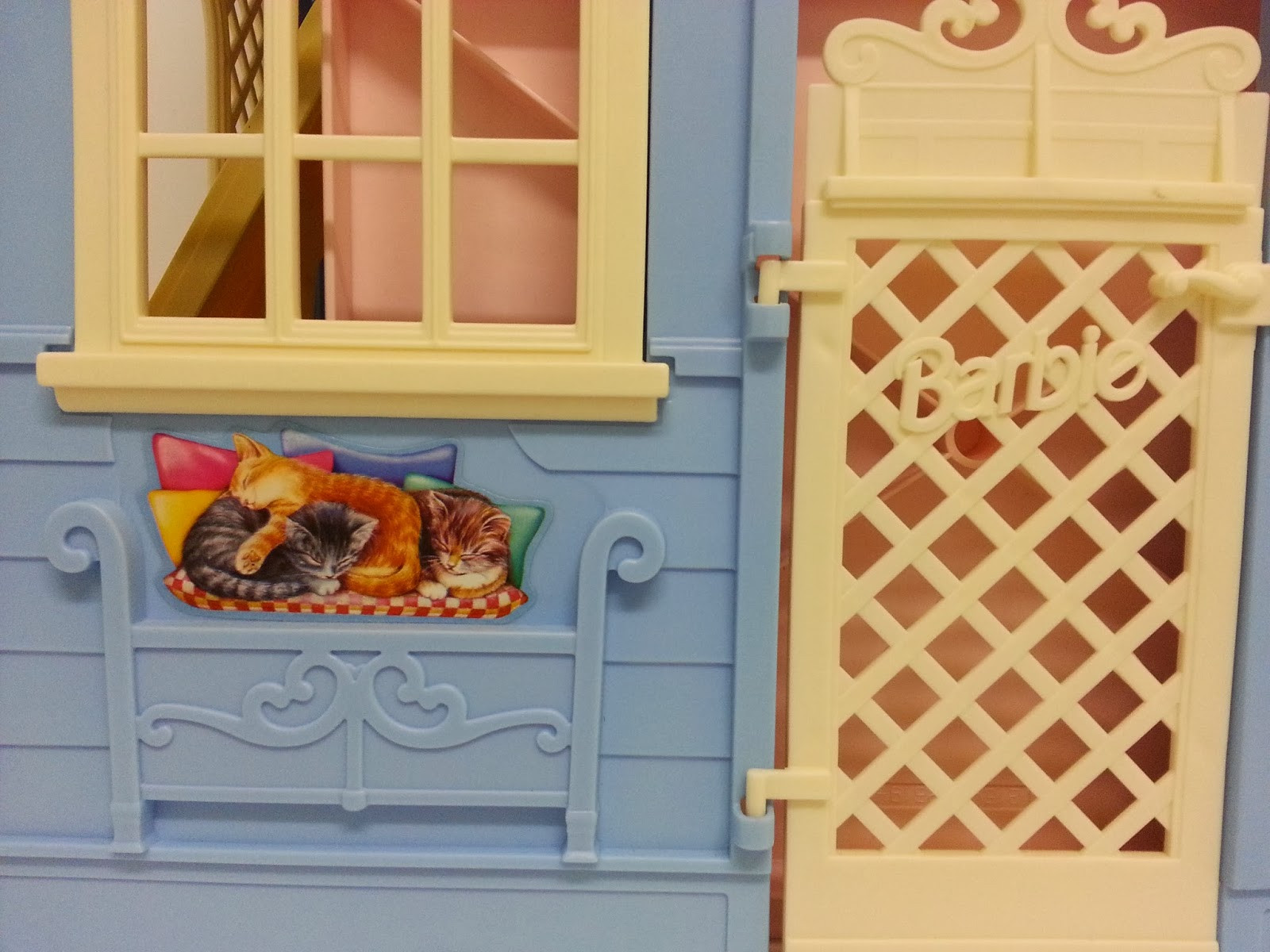 Front left detail view of the Barbie Family Cottage with toy cats in front
Front left detail view of the Barbie Family Cottage with toy cats in front
One of the most practical features of this dollhouse is its foldable design, making storage incredibly convenient. While it may not be ideal for detailed doll dioramas due to its scale, its charm and family-oriented design make it a keeper, especially for future play. The narrowness of the beds, humorously suggesting that perhaps dad Barbie might need to sleep on the floor, underscores its design for a family, even if space is a bit cozy.

